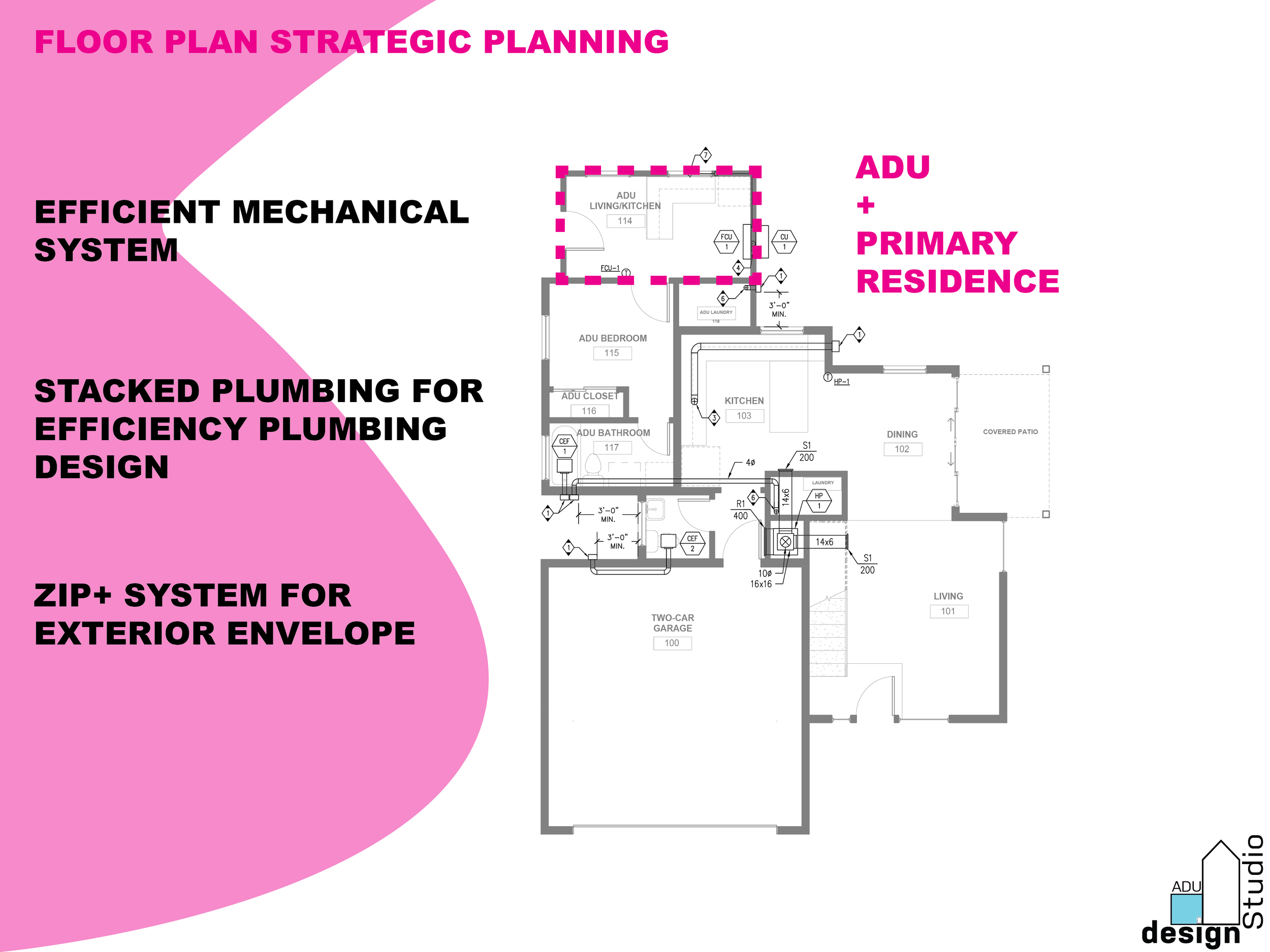The Banner Ave.
The Banner Avenue project in Chula Vista, California, is a modern residential property designed to maximize space on a single, narrow lot by offering two distinct living areas: a main house and an attached ADU.
Main House
Open Living Space: The living room connects seamlessly to the kitchen and dining area, creating a spacious and inviting environment.
Covered Patio: Extends the indoor living space outdoors, perfect for relaxation and gatherings.
Two-Car Garage: Offers convenient parking and storage.
ADU
Self-Contained Unit: Includes a living/kitchen area, bedroom, bathroom, and a private laundry space.
Private Entry: Ensures independence and privacy, ideal for guests or rental use.
The client sought to expand their living options on the compact lot, and the budget-friendly design utilized off-the-shelf materials, reducing construction time and avoiding long lead times. The result is a functional and modern design tailored for efficient and versatile living.
DESIGN APPROACH






